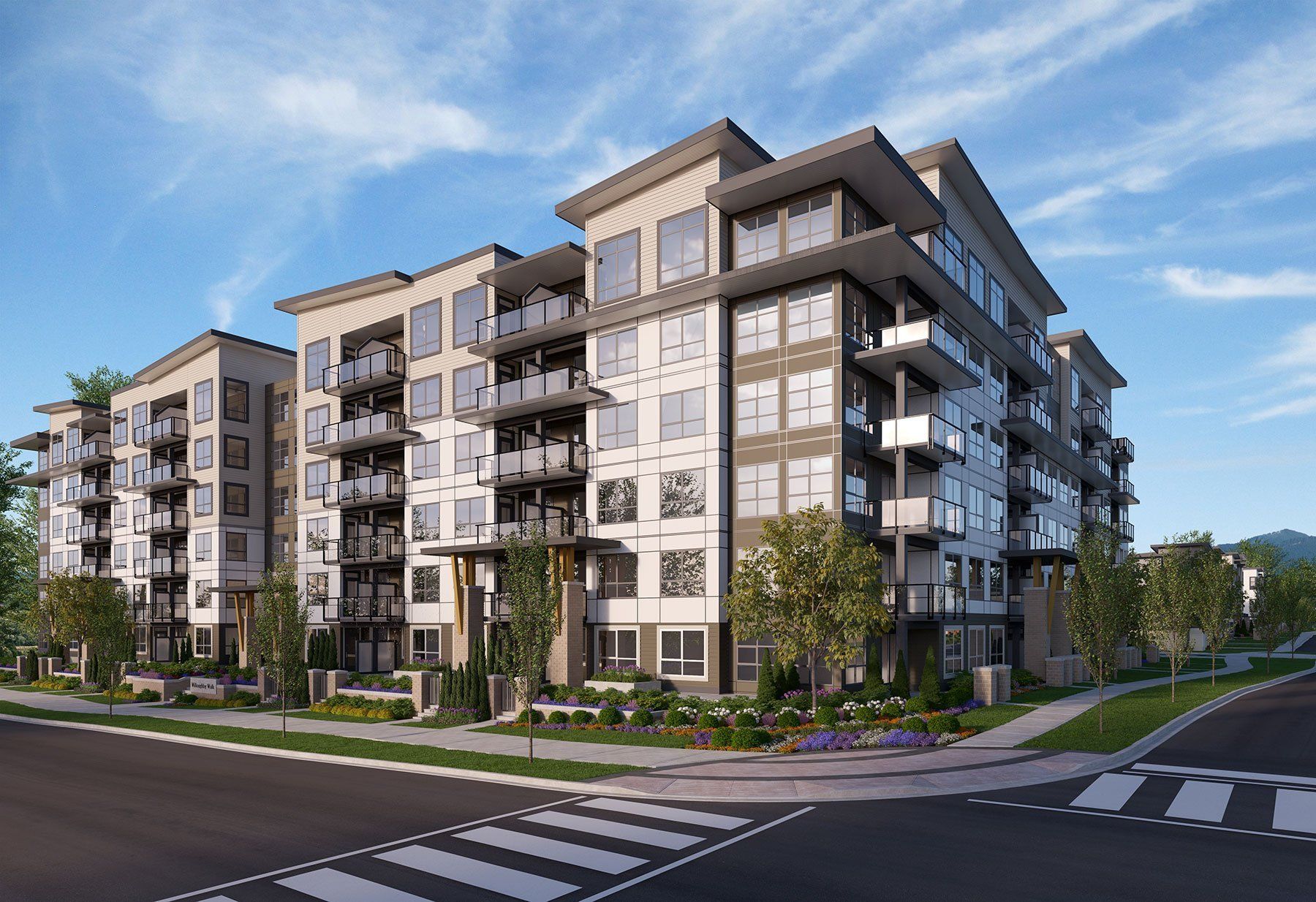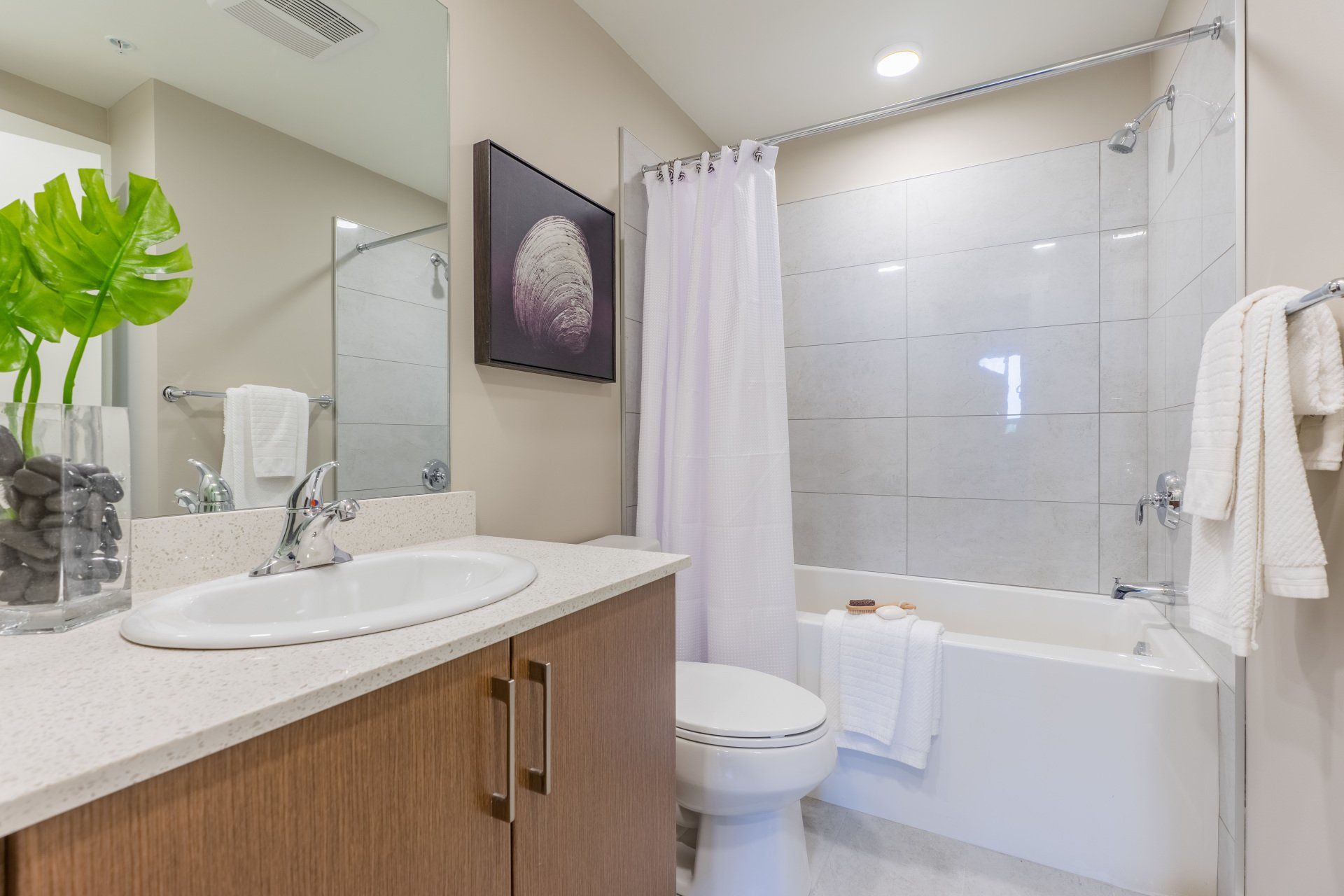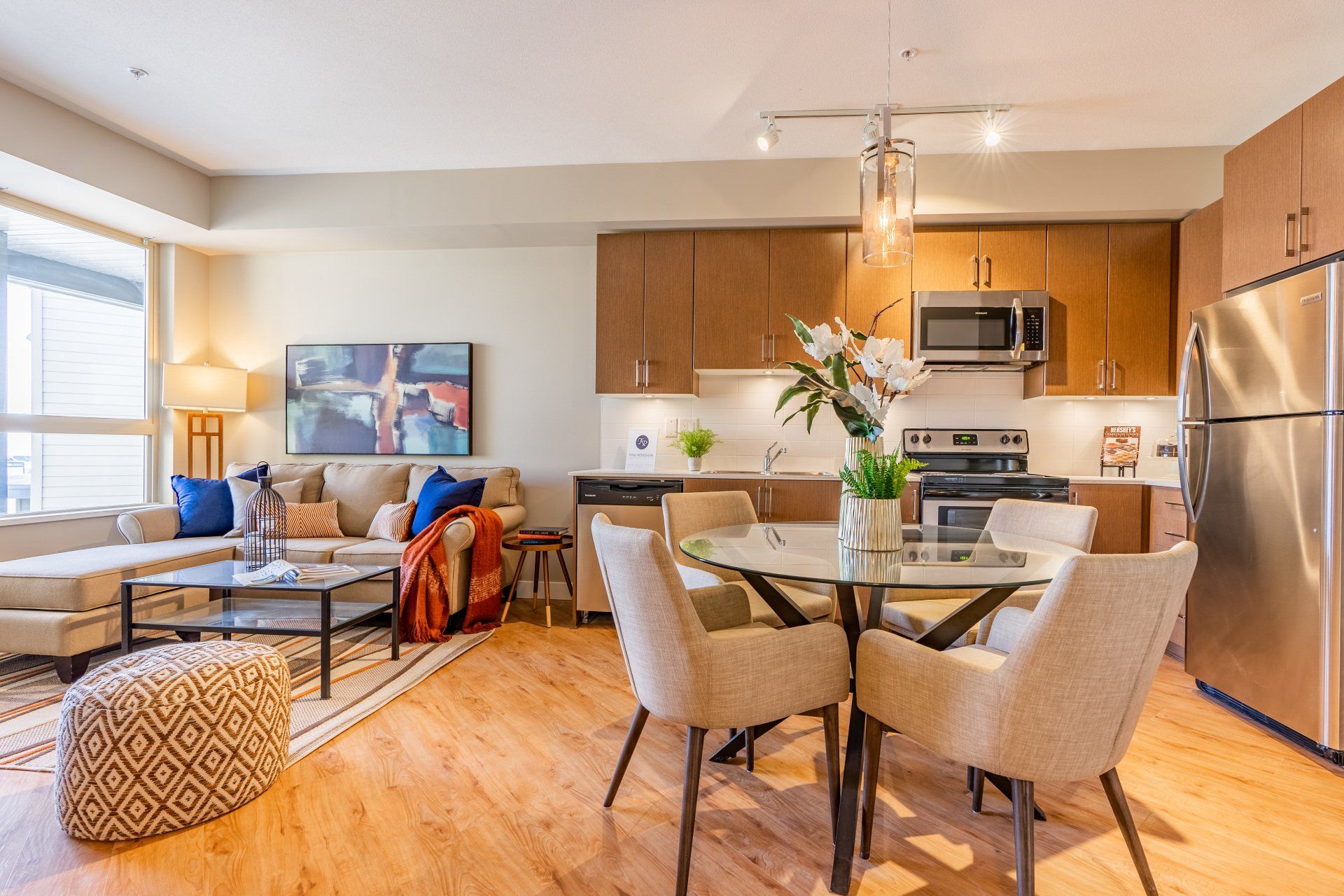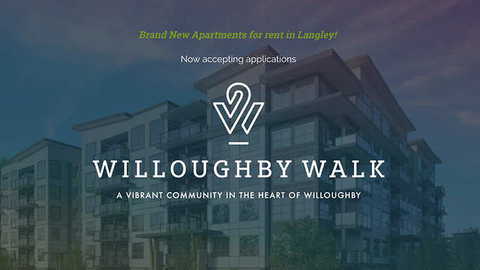Willoughby Walk
Willoughby Walk
20839 - 78B Avenue, Langley, BC
Located close to Willoughby Town Centre in Langley, BC., Willoughby Walk is on a transit commuter route and less than a block from two elementary schools. 70% of the units are two bedrooms and 30% are a mix of one and three bedroom layouts.
Willoughby Walk is a brand new 191 unit purpose-built six-story high rental building. Made with a wood-frame construction, it also boasts a two-story parkade, and individual storage lockers. There are plenty of amenities and some suites have gorgeous mountain views.
For a full description of the development management services we provided for Willoughby Walk see below...

Slide title
Willoughby Walk, Langley, BC
Button
Slide title
Willoughby Walk, Langley, BC
Button
Slide title
Roof top sitting area.
Button
Slide title
Willoughby Walk, Langley, BC
Button
Slide title
Willoughby Walk, Langley, BC
Button
Willoughby Walk Development Management Services
An acquisition to turn key full service process
Land Acquisition
Our team reviewed over 1,000 parcels of land in the Surrey and Langley area prior to ultimately finding and closing on the land where Willoughby Walk
is now located. This was a three-stage review process where we identified land that not only allowed us to build the correct type of building,but also allowed us to maximize our density and deliver a needed product for the Township of Langley
that the community and township council wanted. It also kept us current with market valuations which aided us to properly knowing and acquiring the land at a competitive value to the market.
Preliminary Pro Forma Evaluation
Early in the process we create a pro forma of what we believed could be built on the prospective land. We continue to update these pro formas throughout the development process. This starts as simple as a one-page budget that shows estimated square footage of units and buildable which allows to estimate costs quite early on. We then look at current market rates to predict the profitability of the job prior to land acquisition.
Development Services
Once acquiring the land we competitively tendered and ultimately built a successful consulting team so that we were able to successfully develop the project we wanted in the place we wanted in a timely fashion. With the industry being particularly busy at this time we are please to say we were able to move from land acquisition to development to building permit drawings to construction in 18 months.
Consultant Management
With our experience we successfully managed the consulting team in order to get timely and accurate information and responses from our consulting team. This aided in our project moving smoothly through the development process at the township. Additionally, it kept a consistent vision for the consulting team leadership and gave our consultants accurate information so that they in turn could make the best decisions on their end. It also kept our consulting costs competitive and our construction costs on budget.
Preliminary Scheduling
Early in the construction and development design phase we built an early construction schedule. This was key for us to begin the construction budgeting process. We feel this step is very important as the early planning helps us consistently deliver projects in a timely manner and puts the right focus on schedules and budgeting.
Pre-Construction Budgeting
We are constantly reviewing and updating the early proforma evaluation to reflect the building as it evolves through the development and consulting process. This helps us accurately make decisions in near real time and consider the cost benefit analysis of those decisions prior to committing them to the drawings. This step is key and really helps us make educated choices when given the opportunity to maximize the efficiency and costs of the project.
Drawing Review
Due to our construction experience, several full drawing reviews were necessary to minimize the number of conflicts and errors prior to construction. This process also allowed us to transition into building permit and construction drawings more quickly. Additionally, this process was invaluable in helping us keep the early construction budget on target and eliminated costly change orders and avoidable delays due to drawing related issues.
Cost Engineering
Due to the quality and condition of our drawings and drawing review process we were able to identify early on several areas of cost savings at the design stage. This allowed us to save approximately $2.1 million in construction costs at the design phase. We of course did this in collaboration with several of our key trades. We take pride in the team process that this requires and view this service as one of the marquee assets we bring to the table.
Full Construction Schedule
Our construction and project management experience help us put together realistic and achievable scheduling. This process is important to focus on areas of critical path items and ensure that they are the focus throughout the construction process. This process is important at this stage for financing and to help secure funding early on.
Full Construction Budget
Once again our construction experience helps for us to build detailed and accurate construction budgets independent of the construction process. This helps us identify early concerns or gaps when tendering the construction portion of the project. By comparing our budget to the values we receive back from contractors we are able to determine if they have overlooked areas or if anything has been missed by us or by them as early on as possible.
Construction Oversight
We remain in an oversite position throughout the project construction process. This helps us ensure the project maintains schedule and budgeting. It also keeps us up to date on market pricing and project challenges. Importantly, if/when changes occur we can evaluate that any change order process is fair and equitable. Frequently owners find this part of the process most visible, however our experience says much of this can be minimized in the above earlier processes.

